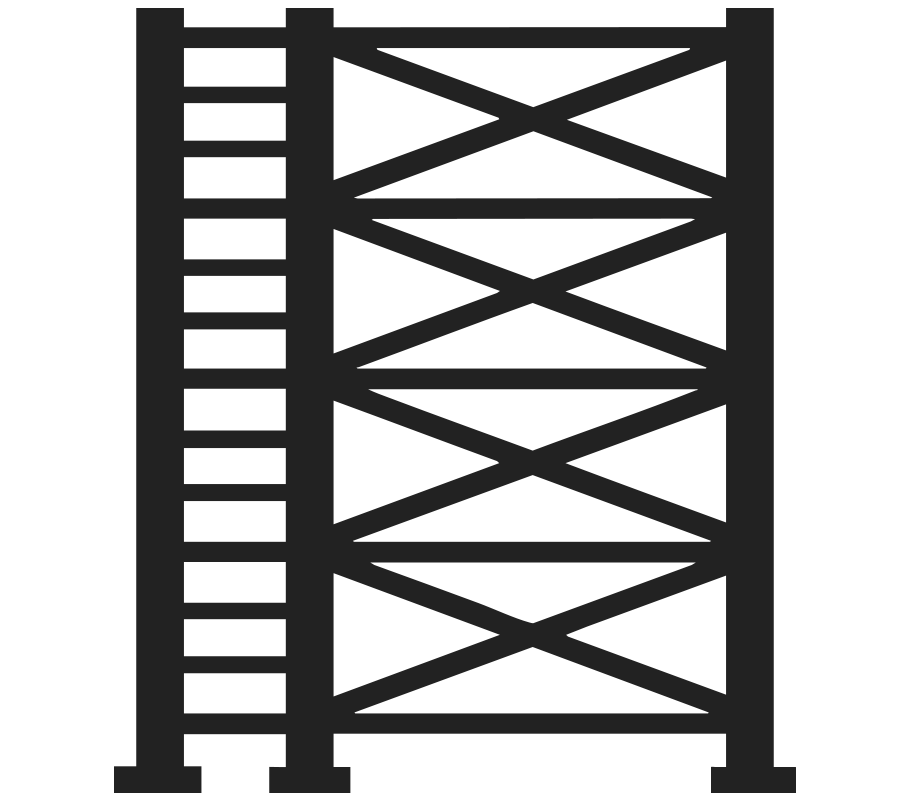 Baseline Safety Standards
Baseline Safety Standards
Scaffold
Minimum RequirementsA Scaffold is a temporary elevated platform and its supporting structure used in construction to provide safe access and support for workers, tools, and materials during building, maintenance, repair, or cleaning activities at heights
-
Scaffold adjacent to mobile plant operating areas or traffic corridors must be protected by physical barriers, such as concrete barriers or water filled barriers
-
Scaffold decks must remain in place for every (2m-3m) lift and guardrails in place during scaffold installation, modification and dismantle
-
Access to incomplete scaffolding is not permitted. Physical barriers shall be installed and signposted detailing “Incomplete Scaffolding – DO NOT USE” where access to incomplete scaffold is present. Only scaffolders can access incomplete scaffold until the scaffold has been inspected and certified
-
Scaffolds shall have the means of preventing materials falling over toe boards such as chainmesh, shade cloth or brick guards
-
Safe access and egress to work areas is to be maintained at all times
-
Use mechanical aids like cranes, hoists, pallet jacks or trolleys to move equipment and materials wherever possible instead of manually lifting scaffolding
-
Where there is a risk of scaffolding material or tools falling outside of an established exclusion zone, all tools and scaffolding materials must be tethered or made secure from falling
-
Encapsulation to be in accordance with AS1576: Safe use of encapsulation on scaffolding
-
All anchor and tie connections shall have a proprietary anti-tamper device fitted to prevent unauthorised alterations
-
Unauthorised alterations to scaffold will result in immediate removal from site
-
Where scaffold work requires the use of a harness to be worn a work at heights permit to be approved prior to commencing works above 2m with rescue plan in place
-
Ground and weather conditions are to be assessed by the site manager prior to working at heights for potential impacts to stability of scaffolds
-
In accordance with the Inspection, Test and Maintenance Schedule, scaffolds are to be regularly inspected to monitor the effectiveness of the structure
-
Overhead hazards are to be identified and controls implemented prior to commencing works e.g., safe approach distances for powerlines
-
A certificate of Plant Design Registration for prefabricated scaffolding must be obtained prior to erection
-
Engage the services of a competent person such as a geotechnical engineer, to assess the ground and specify suitable loading requirements
Advanced scaffolding (SA) |
Intermediate Scaffold (SI) |
Basic scaffolding (SB) |
|---|---|---|
All intermediate scaffolding work plus scaffolding connected with the use and operation of: |
All basic scaffolding work plus scaffolding connected with the use and operation of: |
Modular or prefabricated scaffolds |
Cantilevered hoists |
Cantilevered crane loading platforms |
Cantilevered materials hoists with a maximum working load of 500 kg |
Hung scaffolds, including scaffolds hanging from tubes, wire ropes or chains |
Cantilevered and spurred scaffolds |
Ropes and gin wheels |
Suspended scaffolds |
Barrow ramps and sloping platforms |
Safety nets and static lines, and |
Perimeter safety screens and shutters |
Bracket scaffolds (tank and formwork) |
|
Mast climbers |
||
Tube and coupler scaffolds (including tube and coupler covered ways and gantries) |